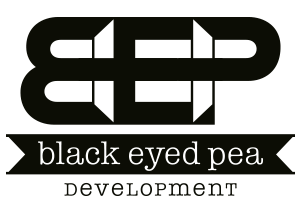1027 N Tacoma Avenue
Interior: 1,760 Sqft | Lot Size: 6,954Sqft | Full Basement
This home was originally configured as 2 apartments but was renovated as a single-family home with 3 bedrooms, 2 full baths, one half bath and a first floor laundry room. This home has an open floor plan with a new kitchen and new master suite. The second floor hall bath was completely renovated and a master bath and first floor half bath were added. The home has new HVAC, plumbing, wiring and new roof and siding. There is a patio area at the back door and a new 2-car garage.
Floor Plans
Photos of completed home
Photos of the process

